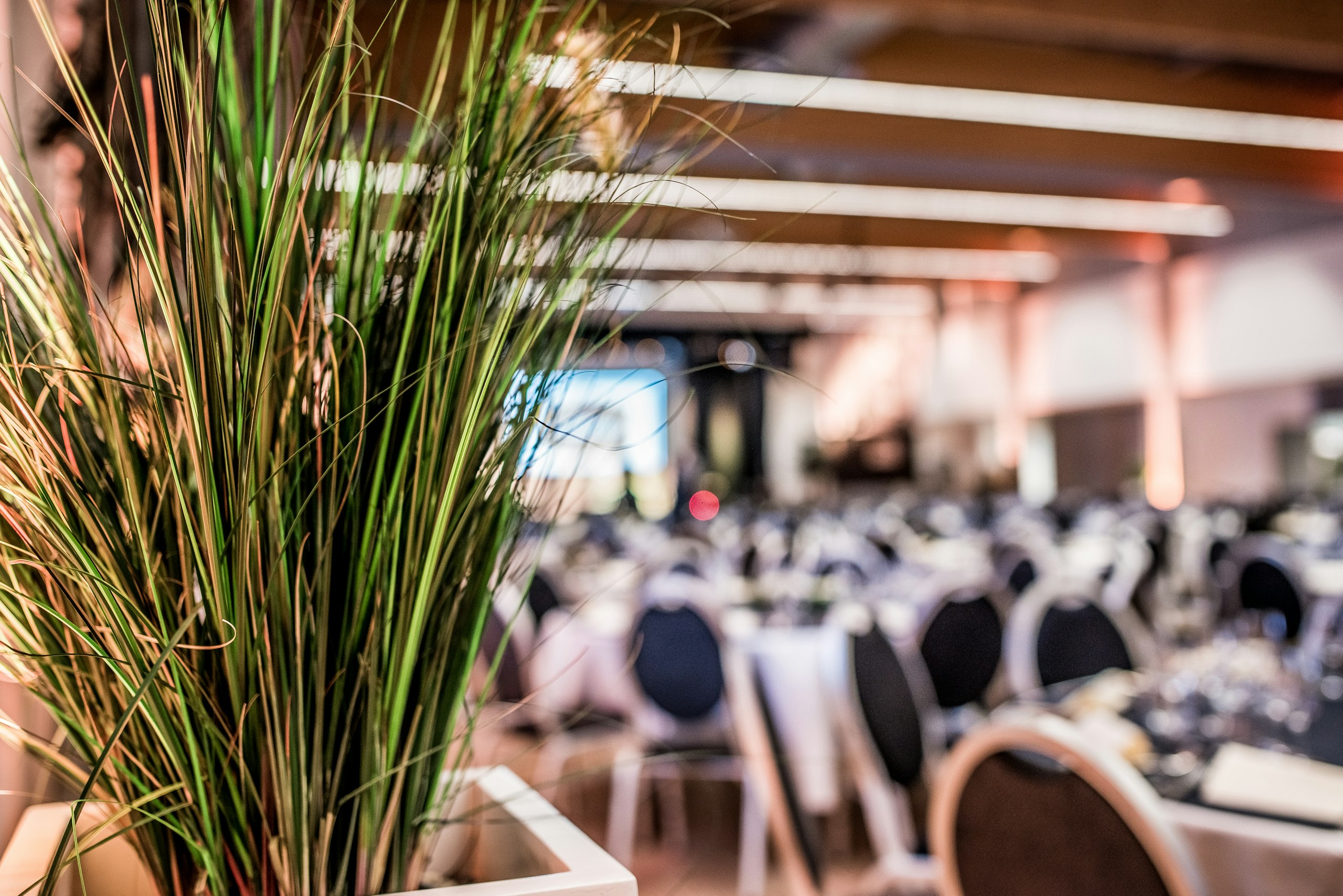Technical equipment (included)
- Projector and screen (Einstein 2)
- Spots
- Sound system
- Microphone
Basic material (included)
- Standing tables with covers
- Chairs
- Buffet tables with linen
- Stage (Einstein 2)
Surface area | Theatre style | Horseshoe form | School style | Cabaret | Banquet | Reception | Daylight | Wifi | Wheelchair | |
| Einstein | 700 m² | 700 | - | 500 | 400 | 500 | 700 | Yes | Yes | Yes |
| Patio Einstein | 122 m² | - | - | - | - | - | 100 | No | Yes | Yes |
| Einstein 1 | 399 m² | 400 | 60 | 300 | 200 | 240 | 300 | Yes | Yes | Yes |
| Einstein 2 | 299 m² | 300 | 60 | 200 | 120 | 180 | 200 | Yes* | Yes | Yes |
* Sun protection present in the room
The multifunctional space was ideal for this project and I would also like to thank you for the good follow-up of this project. It was certainly a successful event.

Veerle van der Jeugt
Senior PR & Events Manager
Senior PR & Events Manager

- Request a quote
- Request a quote
- Request a quote
- Request a quote
- Request a quote
- Request a quote
- Request a quote
- Request a quote
- Request a quote
- Request a quote
- Request a quote













































