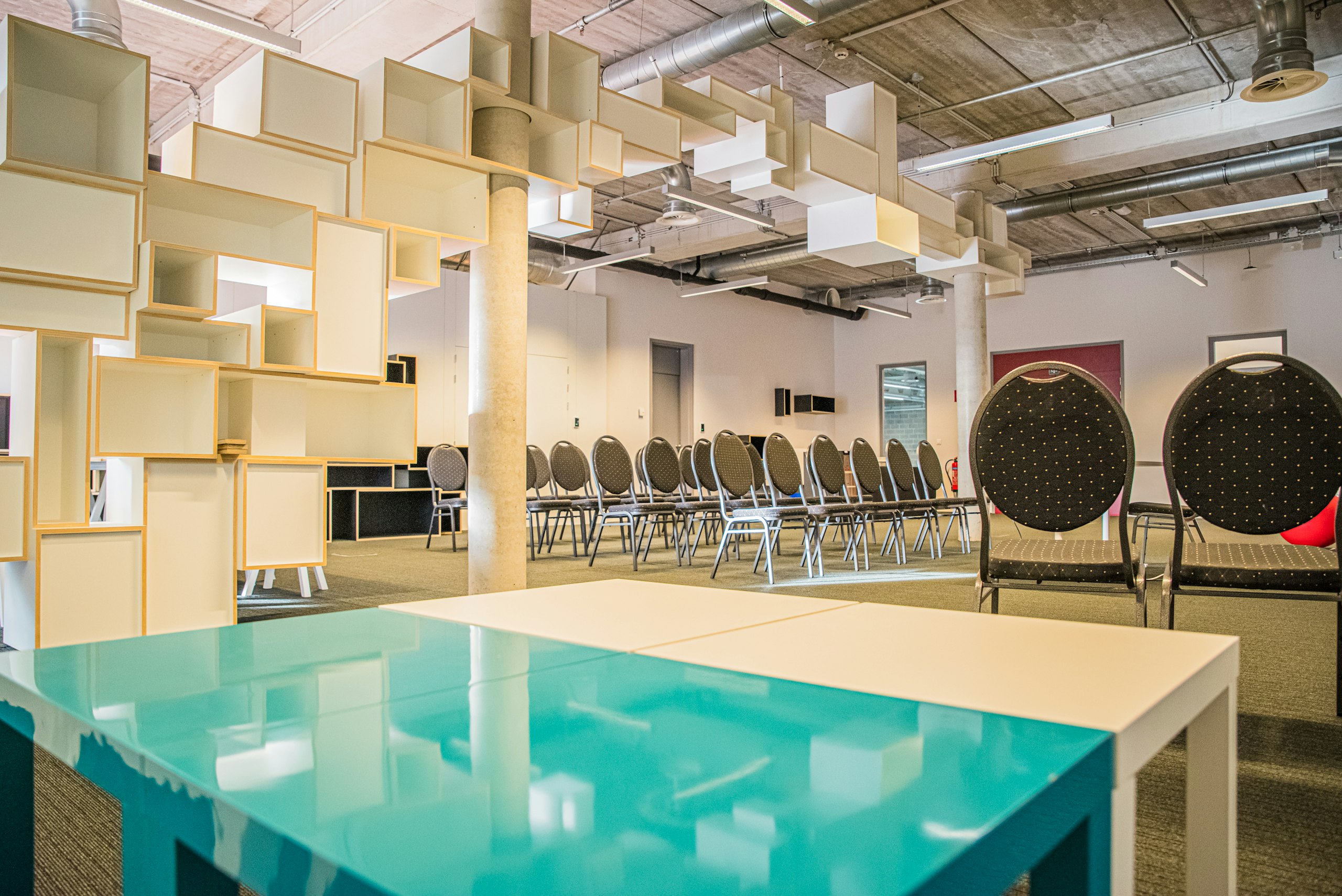Technical equipment (included)
- Projector
- Screen
Basic material (included)
- Tables
- Chairs
Surface area | Theatre style | Horseshoe form | School style | Cabaret | Banquet | Reception | Daylight | Wifi | Wheelchair |
| 180 m² | 80 | 20 | 48 | 36 | 40 | 80 | Yes* | Yes | Yes |
* Sun protection present in the room
- Request a quote
- Request a quote
- Request a quote
- Request a quote
- Request a quote
- Request a quote
- Request a quote
- Request a quote
- Request a quote
- Request a quote
- Request a quote















